1,183 m² in the basic fit-out: customisable design
Tailor your 1183 m² office space on the 6th floor to your exact requirements. Your space in the basic fit-out offers all the advantages and opportunities you need to grow your business – with motivated staff and satisfied customers who will learn to appreciate all the merits of this location. Ready to occupy from 1 January 2026. If desired, you also have flexible use of additional services such as the restaurant, gym and concierge service.
Your benefits at a glance
- High-quality basic or full fit-out with option of customisable design
- Restaurant and café/bar, conference rooms, concierge service, gym and coworking space all available in the building
- Over 1,000 parking spaces in the underground car park (including charging points for electric cars)
- 300 sheltered bicycle parking spaces
- Optimal public transport connections
Choose the equipment and scope of your tenant fit-outs.
You can rent the office spaces with different full extension standards. In addition to the individual full extension there are three standardised full extension levels to choose from: Basic, Standard and Upgrade.
Find out more.
Full extension Basic: You can move in and work.
CHF 330 /m2/year
Ready to move – everything is prepared for safe operation. After a short installation, the office is ready with a full Basic extension and you can work productively.
Infrastructure and functions in the full Basic extension include:
Raised floor for electrical and IT cabling
Sockets and universal communication cabling UKV
Server room with switch points within rental space
Ventilation and cooling
Water connection for optional cafeteria
Carpet in working and walking areas
Basic lighting in walking areas
Preparation for cafeteria
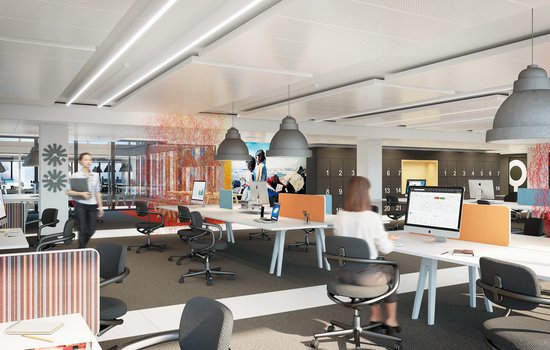
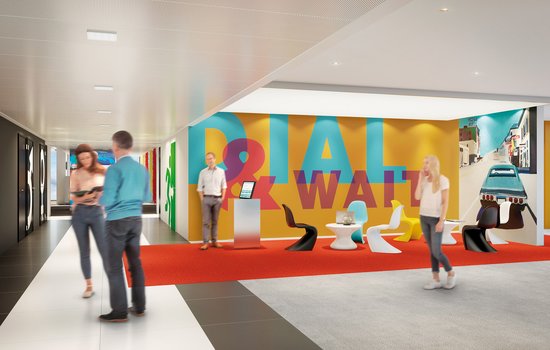
Full extension Standard: workplace quality with individual offices and cafeteria
CHF 375 /m2/year
Quiet, noise-insulated individual workstations for concentrated work. A cafeteria as a meeting place, recreation room and place for the so important informal discussions between the employees. This is what the full extension standard offers.
Comfort and changing working atmospheres are standard with the full extension:
Cafeteria, optionally with carpet or plastic flooring
Partition walls in lightweight construction
Optimised noise protection in individual offices
Ceiling connections for lighting in cafeteria and individual offices, control via presence detector and button
Adjustments to emergency lighting and fire alarm installations
Basic equipment is included in the standard level:
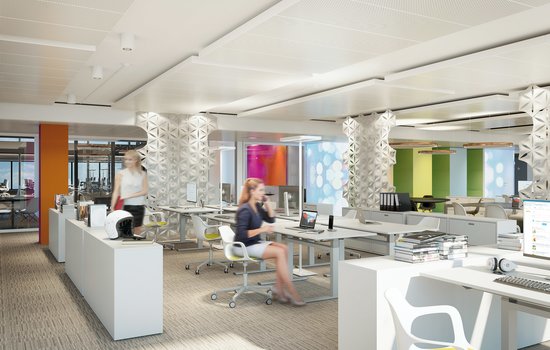
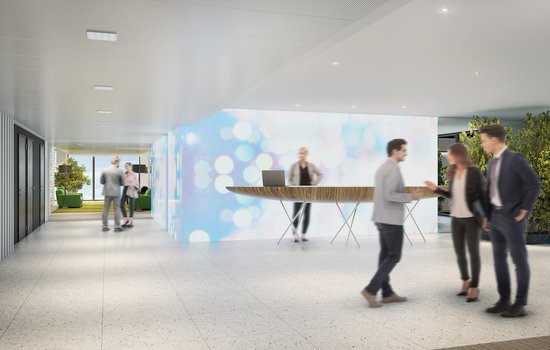
Full extension Upgrade: with own reception, cafeteria and meeting rooms
CHF 395 /m2/year
With the full extension Upgrade you are excellently prepared for the reception of guests. The stylish furnishings represent your company appropriately. Guests enjoy visiting - and potential employees are happy to stay.
Representative hub for your business activities with the full extension Upgrade:
-
Own reception area and cafeteria
Individual offices, meeting and focus rooms with glazing
Wooden or glass doors with high sound insulation values
Acoustically effective carpet
High-quality materializations
Increased air exchange
Basic- and Standard-features are included in the full extension Upgrade:
- Infrastructure and functions for full extension Basic
- Comfort and changing working atmospheres with full extension Standard
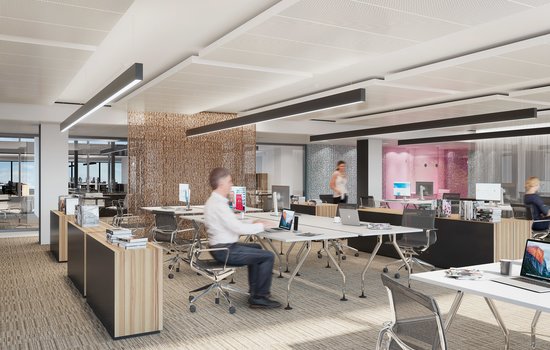
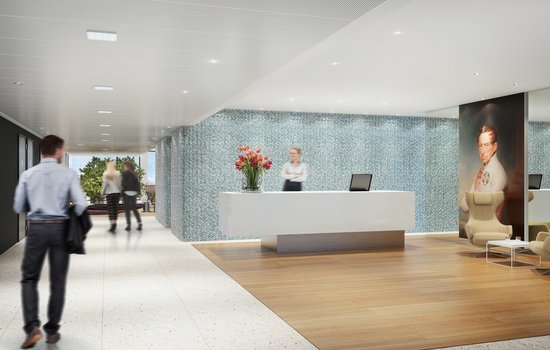
Basic
Full extension Basic: You can move in and work.
CHF 330 /m2/year
Ready to move – everything is prepared for safe operation. After a short installation, the office is ready with a full Basic extension and you can work productively.
Infrastructure and functions in the full Basic extension include:
Raised floor for electrical and IT cabling
Sockets and universal communication cabling UKV
Server room with switch points within rental space
Ventilation and cooling
Water connection for optional cafeteria
Carpet in working and walking areas
Basic lighting in walking areas
Preparation for cafeteria


Standard
Full extension Standard: workplace quality with individual offices and cafeteria
CHF 375 /m2/year
Quiet, noise-insulated individual workstations for concentrated work. A cafeteria as a meeting place, recreation room and place for the so important informal discussions between the employees. This is what the full extension standard offers.
Comfort and changing working atmospheres are standard with the full extension:
Cafeteria, optionally with carpet or plastic flooring
Partition walls in lightweight construction
Optimised noise protection in individual offices
Ceiling connections for lighting in cafeteria and individual offices, control via presence detector and button
Adjustments to emergency lighting and fire alarm installations
Basic equipment is included in the standard level:


Upgrade
Full extension Upgrade: with own reception, cafeteria and meeting rooms
CHF 395 /m2/year
With the full extension Upgrade you are excellently prepared for the reception of guests. The stylish furnishings represent your company appropriately. Guests enjoy visiting - and potential employees are happy to stay.
Representative hub for your business activities with the full extension Upgrade:
-
Own reception area and cafeteria
Individual offices, meeting and focus rooms with glazing
Wooden or glass doors with high sound insulation values
Acoustically effective carpet
High-quality materializations
Increased air exchange
Basic- and Standard-features are included in the full extension Upgrade:
- Infrastructure and functions for full extension Basic
- Comfort and changing working atmospheres with full extension Standard


The space available at Ambassador House
Floors and layout plans
| Floor | Available surface area | Layout plans |
|---|---|---|
| 6th floor | 1’183 m2 (area 2) | |
| 5th floor | ||
| 4th floor | ||
| 3rd floor | ||
| 2nd floor | ||
| 1st floor |
Space efficiency with Activity Based concepts
|
Cell structure (Benchmark) 19 – 30 m2 /workplace |
Cell structure (Ambassador House) 21 m2 /workplace |
|
Activity Based Working (Benchmark) 13 – 18 m2 /workplace |
Activity Based Working (Ambassador House) 21 m2 /workplace 21 m2 /employee with adapted desk share ratio. |
|
Combined (Benchmark) 16 – 22 m2 /workplace |
Combined (Ambassador House) 14 m2 /workplace 14 m2 /employee |
|
Open Space (Benchmark) No benchmark available. |
Open Space (Ambassador House) 14 m2 /workplace 14 m2 /employee |